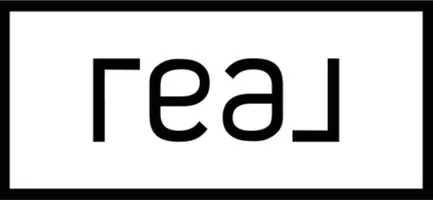REQUEST A TOUR If you would like to see this home without being there in person, select the "Virtual Tour" option and your agent will contact you to discuss available opportunities.
In-PersonVirtual Tour
$ 469,900
Est. payment /mo
Under Contract
48 Mount Sumner Drive Bolton, CT 06043
3 Beds
2 Baths
1,885 SqFt
UPDATED:
Key Details
Property Type Single Family Home
Listing Status Under Contract
Purchase Type For Sale
Square Footage 1,885 sqft
Price per Sqft $249
MLS Listing ID 24116399
Style Cape Cod
Bedrooms 3
Full Baths 2
Year Built 1978
Annual Tax Amount $8,516
Lot Size 1.760 Acres
Property Description
Welcome to 48 Mt. Sumner in Bolton - an impeccably maintained oversized cape offering 3 bedrooms, 2 full baths, and 1,885 sq ft of charm and comfort. Set on a private, tree-lined lot in a peaceful neighborhood, this home combines classic character with thoughtful updates. Inside, you'll find gleaming hardwood floors throughout and a warm, inviting layout. The first floor features a bright kitchen, a cozy den, formal dining room, and spacious family room, plus a full bath for convenience. Upstairs, three well-sized bedrooms and another full bath provide the perfect retreat to retire to. Car enthusiasts and hobbyists will love the two-car garage under the home plus the detached two-car carriage house, ideal for extra vehicles, a workshop, or creative space. With meticulous upkeep and a serene setting surrounded by mature trees, 48 Mt. Sumner is more than a house - it's a place to call home.
Location
State CT
County Tolland
Zoning R-1
Rooms
Basement Full, Full With Walk-Out
Interior
Interior Features Auto Garage Door Opener, Cable - Available
Heating Hot Air
Cooling Central Air
Fireplaces Number 1
Exterior
Parking Features Detached Garage, Under House Garage
Garage Spaces 4.0
Waterfront Description Not Applicable
Roof Type Asphalt Shingle
Building
Lot Description Secluded, Treed
Foundation Concrete
Sewer Septic
Water Private Well
Schools
Elementary Schools Bolton Center
High Schools Bolton
Listed by Carl Guild • Carl Guild & Associates





